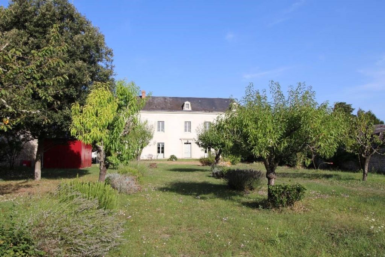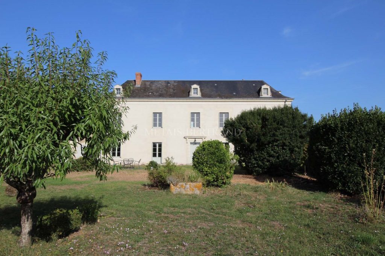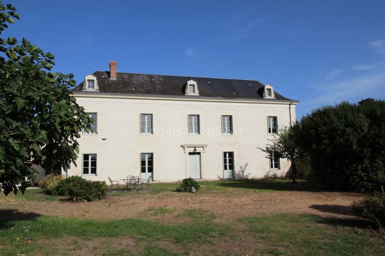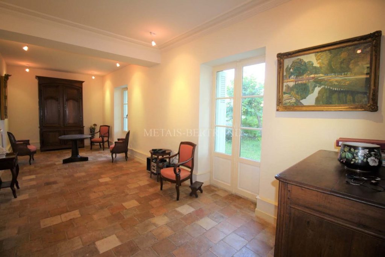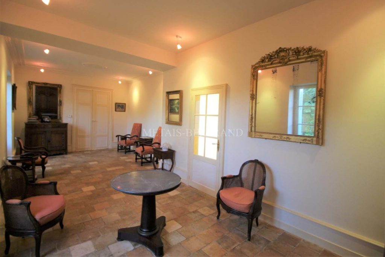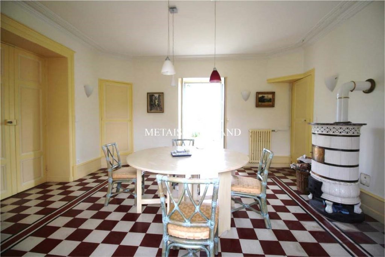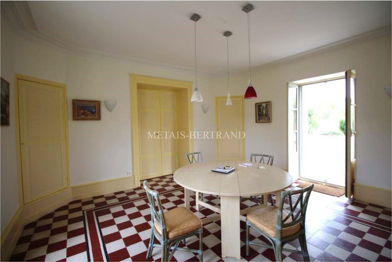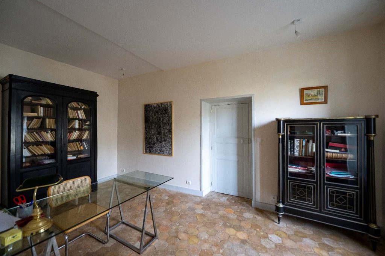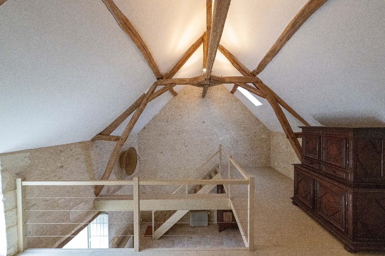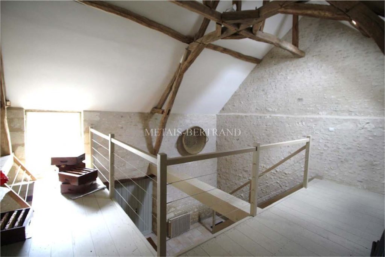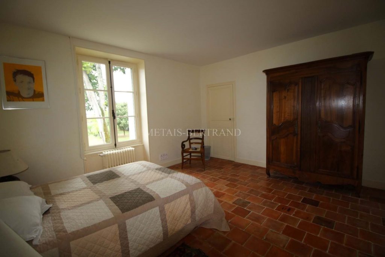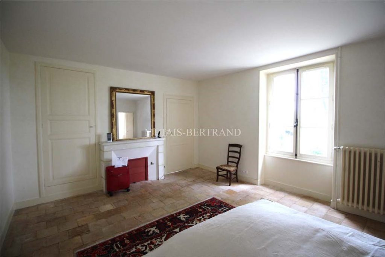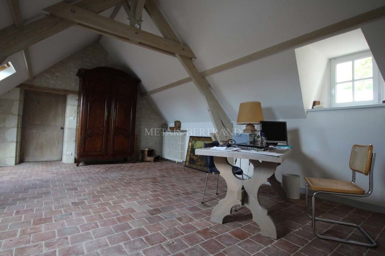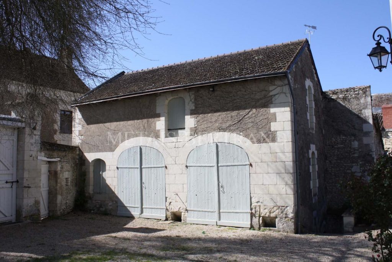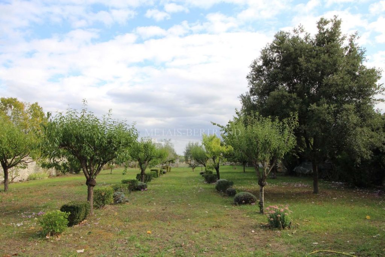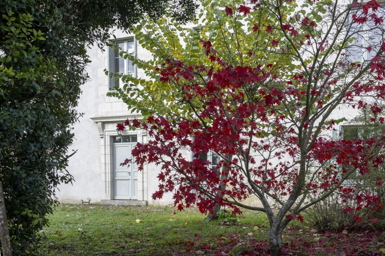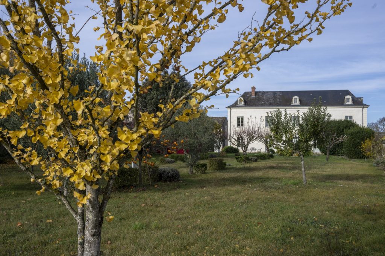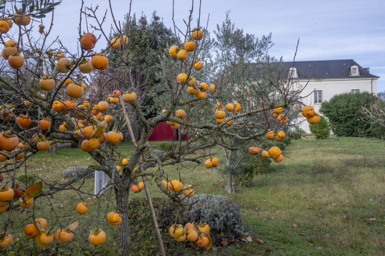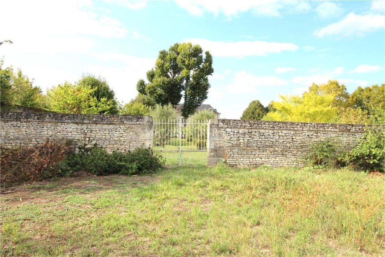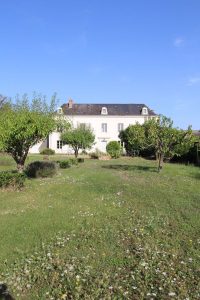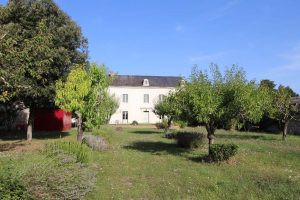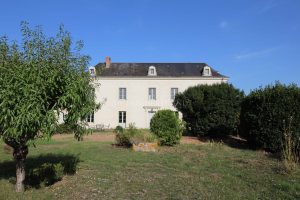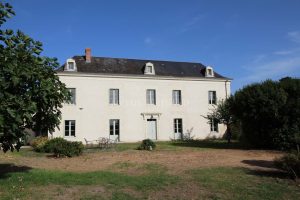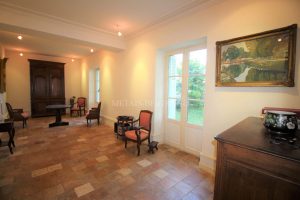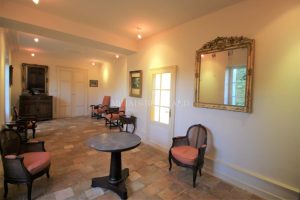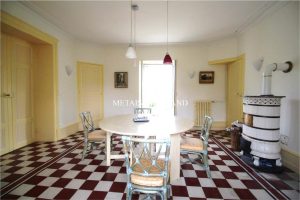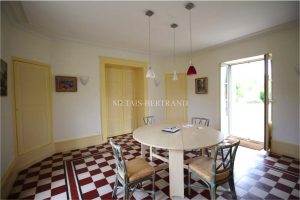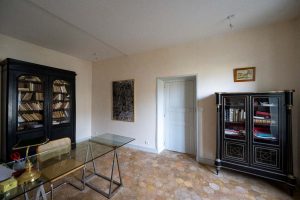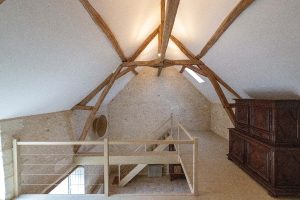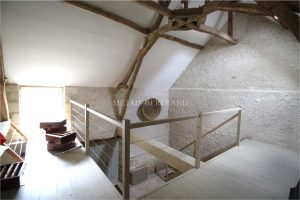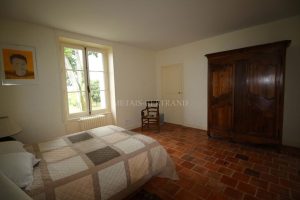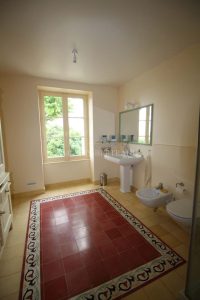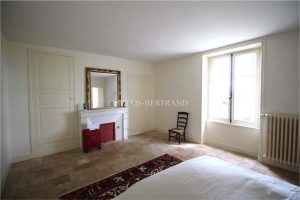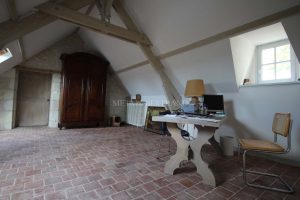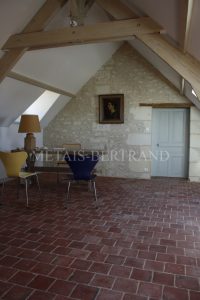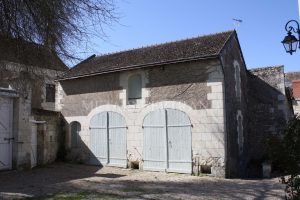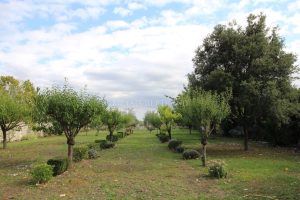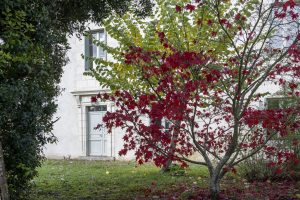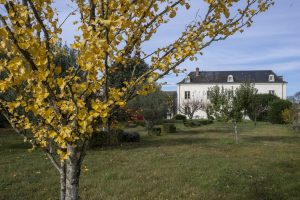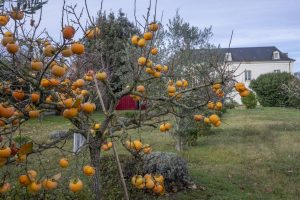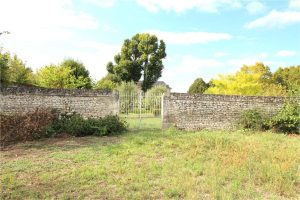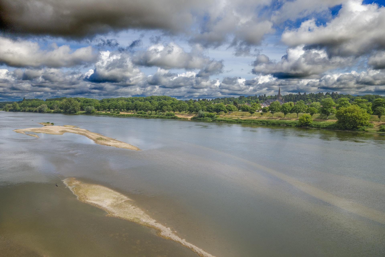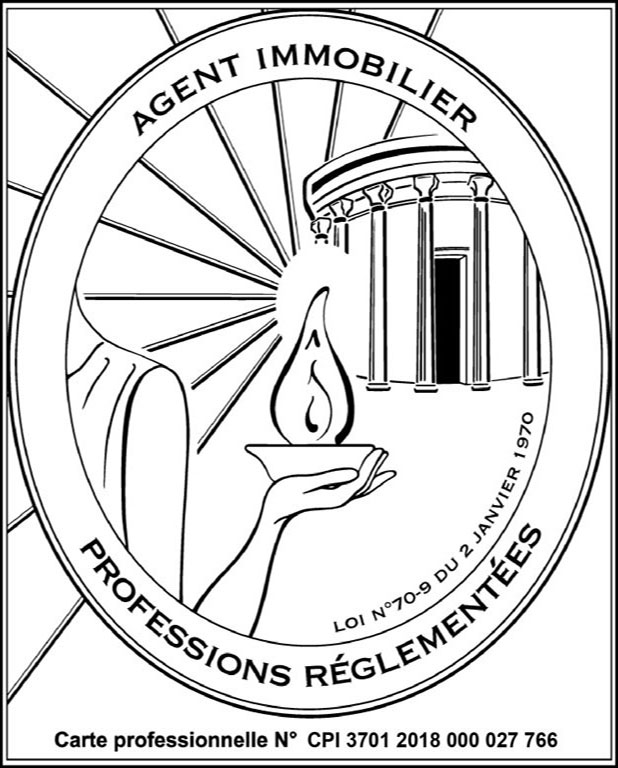HOUSING : Surface area of approximately 300 m2.
Habitat quality has been the subject of a restoration stylish, authentic and of great comfort.
Ground floor:
most of the floors are tiled terracotta ancient nicely nuanced.
Entry pass-through between the court and the garden.
Off to cloakroom and staircase to the first floor.
At left, A living room of 30 m2 (door double window to the garden)
To the right of the entry, dining room of 25 m2 (door double window to the garden, tiled stove Nineteenth restored, corners)
The living room, entry and dining room are en suite with large double-doors.
Fitted and equipped kitchen (large paving the slate floor of Angers, furniture solid oak pegged,
granite countertops, 2 ovens, hob, extractor, fridge-freezer, dishwasher)
In the wing :
office or bedroom 1 16 m2 ( ground terra cotta hexagonal)
Bathroom (plan marble under sinks, W. C. hung, walk-in shower)
Séjour de 30 m² ou chambre 2 + mezzanine de 20 m². Pierre apparente, charpente chêne naturelle.
Area laundry room.
1st floor : all the floors are tiled terracotta old.
3 bedroom of 13 m2 (storage)
Bathroom ( W. C. ground slate)
4 bedroom of 17 m2 (cupboard), communicating with a large dressing room.
5 bedroom of 20 m2 (cupboard, fireplace)
Bathroom (large shower, W. C.)
These two rooms, the dressing room, and the bathroom, communicate, and may be a result. W. C. ( ground slate)
2nd floor :
Room 6 of 13 m2 ( exposed stone, soil, terracotta, sink)
Room 7 or office-library of 22 m2 ( large volume, timber and stone,
soil clay)
2 attics of 16 and 17 m2.
Basement : cellars brickwork to use reserve, and boiler room.
Divers : eau de ville et par forage. Adoucisseur d’eau. Arrosage automatique. Chauffage central par chaudière fioul Chappée, avec chauffage au sol pour salon, dégagement et cuisine, et par radiateurs fonte pour les autres pièces. Radiateurs sèche-serviettes au fonctionnement mixte (chauffage central ou électricité)
Sanitary hot water by boiler and by cumulus electric. Double-glazed windows, traditional
en gueule de loup avec crémones d’origine. Cablage permettant facilement l’installation de la fibre optique
(the optical fiber is available and the connection is therefore possible now)
Internal wiring to allow the diffusion of the sound in different rooms. Property Taxes 1100 €.
THE OUTBUILDINGS :
-building of 50 m2 on the ground that houses garage for 2 cars and old wine press, slabbed hard stone.
1st floor, room of 50 m2 ( workshop or storage) accessible by an internal staircase.
In the basement, a deep-vaulted wine cellar.
-Lodge is a garden shed built by carpenter (wooden cladding, natural slate roofing)
-Lean-to with W. C./shower/sink garden.
FIELD : 6482 m2.
Distributed in the yard, garden well-sequenced ( central path, hedges) with linden trees,
érables du Japon, ginko, chêne vert, figuier, abricotier, cerisier, plaqueminier, amandiers, pêcher, néflier, oliviers productifs, framboisiers, groseillers, cassis.
Une grille sépare le jardin d’agrément du verger, planté de pommiers, poiriers, pruniers, cognassiers, cormier, chênes verts dont 2 truffiers.
A plot enclosed by walls of about 900 m2, on the other side of the rural road is planted with walnut trees.
CONCLUSION: property complete with its dependencies and its varied terrain. All restored with a lot of attention.
Rare quality.
